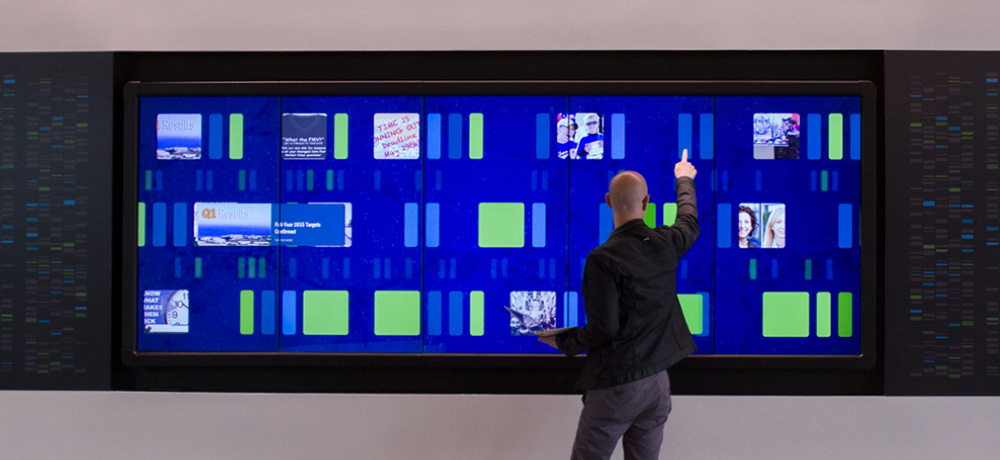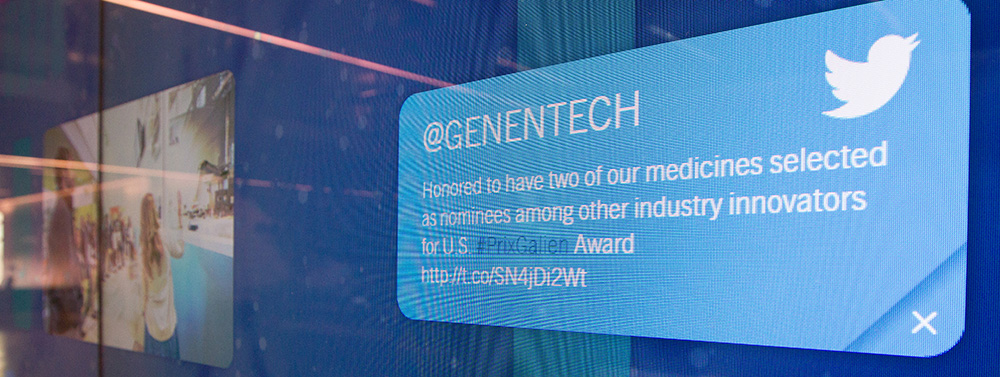Genentech’s campus in South San Francisco features informative interactive lobby walls in several of the buildings. The company wanted to redesign them to increase employee engagement and to feature a wider variety of content. Stimulant responded with the idea to have one application that runs across multiple display configurations in different buildings, as well as in a larger form factor for the new flagship building 35. We built a system that blends content from Genentech’s existing intranet, social media feeds, and building energy statistics, and designed it to be content-forward, brand-right, and user-friendly. The new system handles a variety of display layouts and sizes seamlessly, and enables Genentech to add, update and manage content directly using existing and familiar systems.
 A visitor dives in to content in the lobby.
A visitor dives in to content in the lobby.
The lighthouse installation was a brand new five-display-wide interactive lobby wall. This new LEED-rated building made the digital experience the focus of the main lobby, providing guests and employees with a live view into Genentech’s events, efforts, advocacy and online conversations.
The prior system was very difficult to update. Genentech wanted to use their existing intranet publishing tools to manage content across platforms, so we designed a system that would ingest the content and format it for the interactive lobby walls. This included events, stories, features and other timely notifications.
 Tweets feature prominently on the experience, keeping content consistently fresh.
Tweets feature prominently on the experience, keeping content consistently fresh.
Social media was also important, so we designed a mechanism to pull in content from Twitter. This brought the firm’s active social media presence into the conversation alongside richer in-house content. It also ensured a constant supply of new content, keeping interest high over time.
In addition to prose and feature content, the installations were designed to be site-specific as well. Each interactive lobby wall features a map of the building it was installed in. To support Genentech’s LEED goals for their new building, we also display a real-time dashboard of the building’s current energy usage and systems status.
Each of the five buildings where the application was to be deployed had a different configuration of displays, from a 5×1 interactive touchwall to a 4×2 video wall to a very custom 2×2 display grid. We designed the application to adapt to all of these different configurations, providing flexibility for deployment in future scenarios.
 The application adapts to a variety of display configurations.
The application adapts to a variety of display configurations.
Genentech